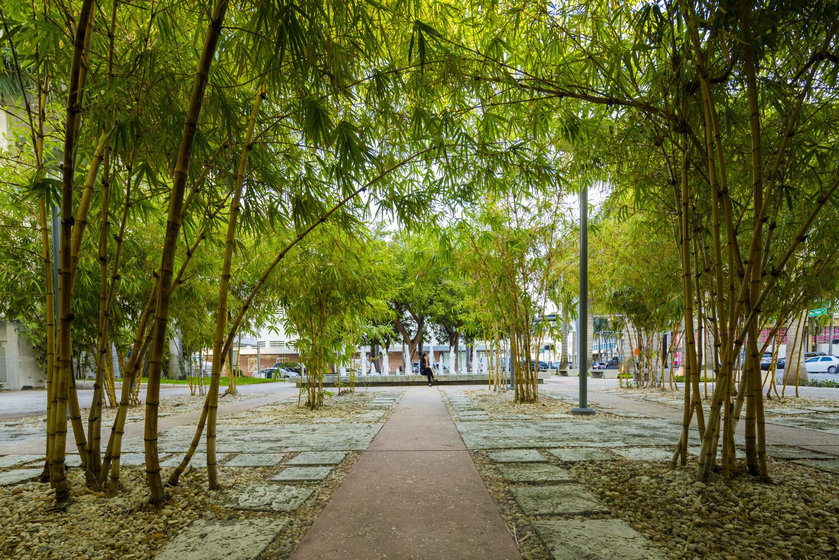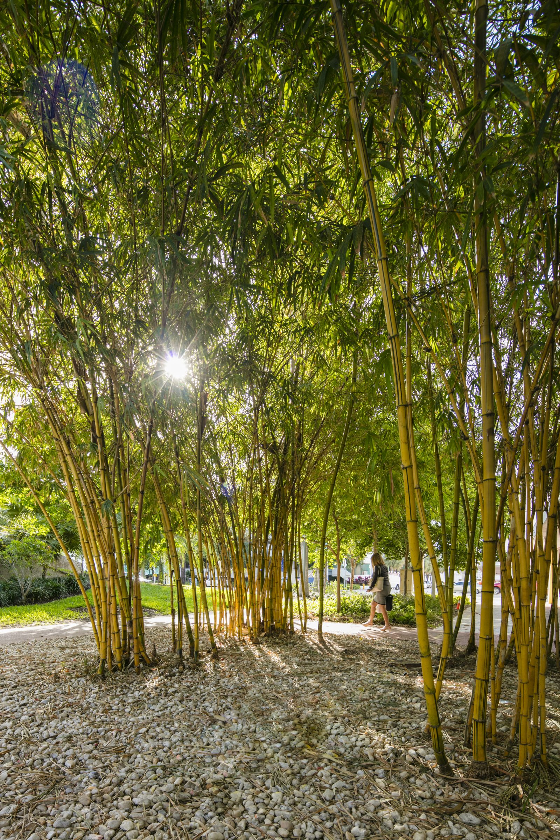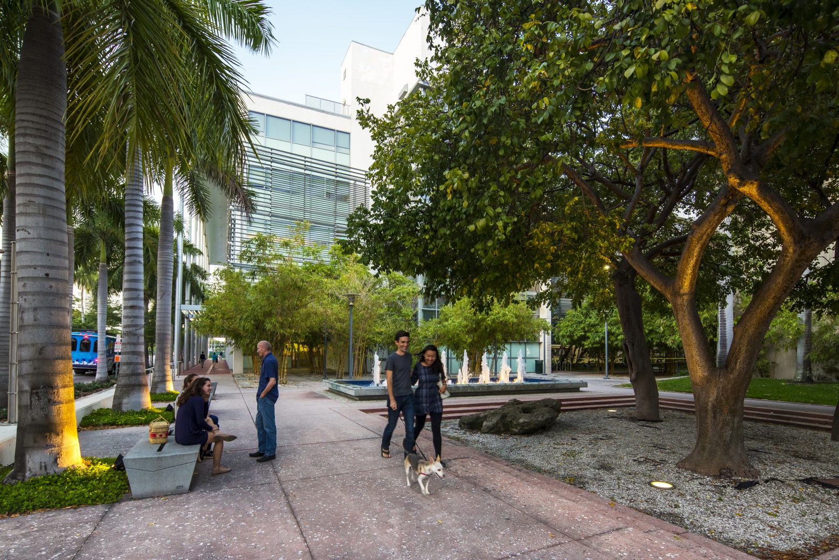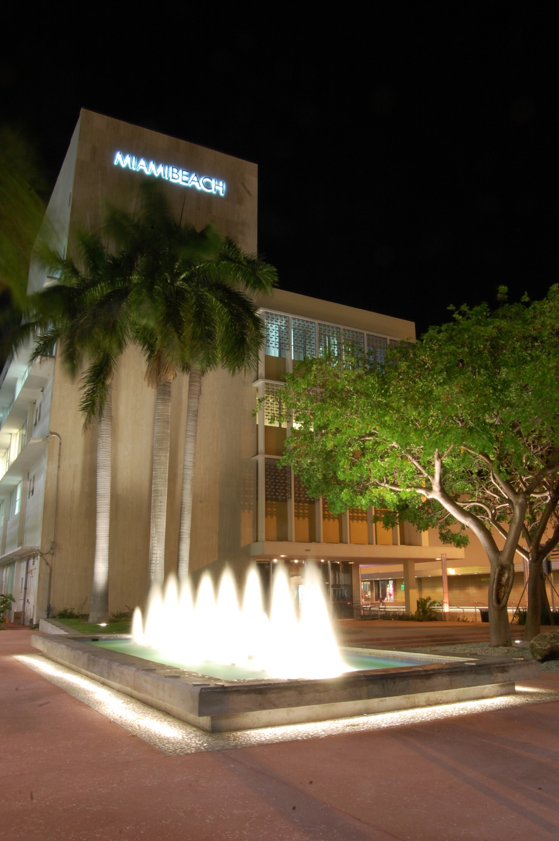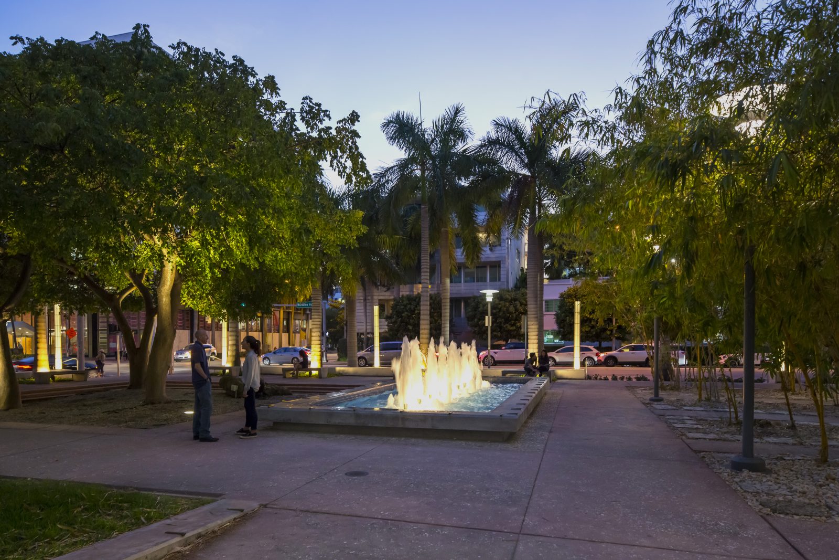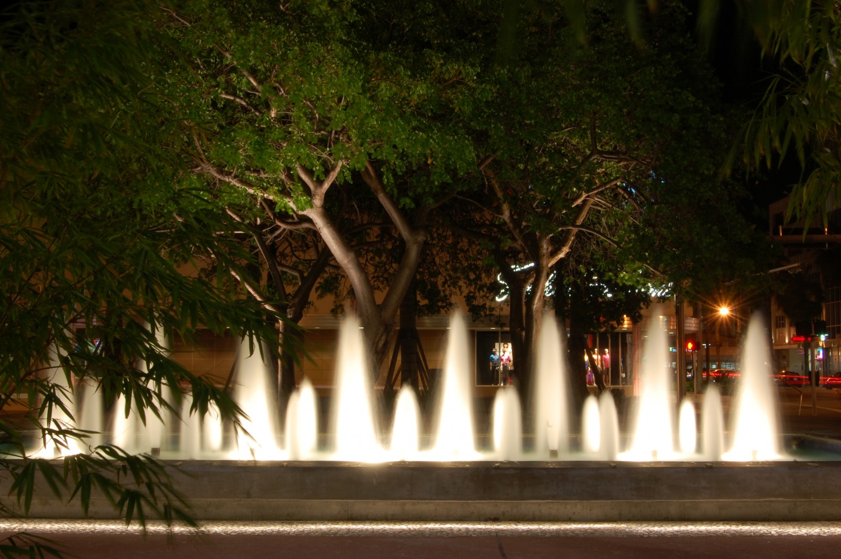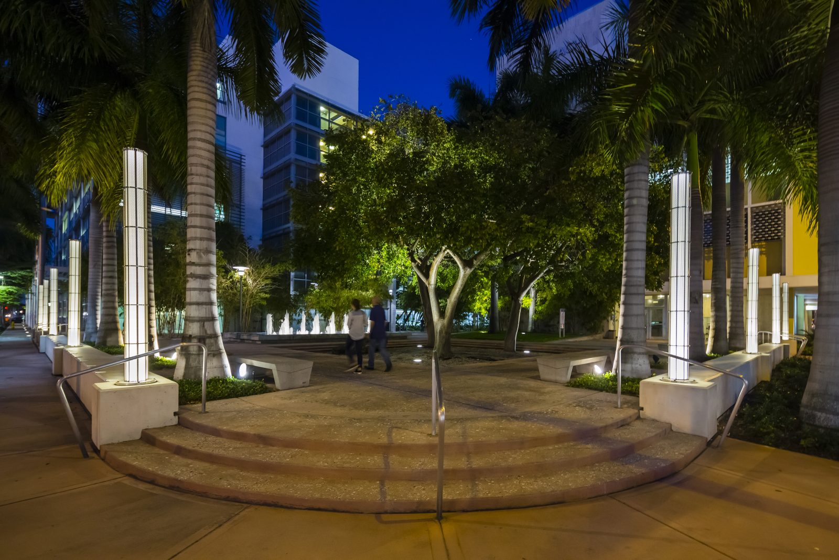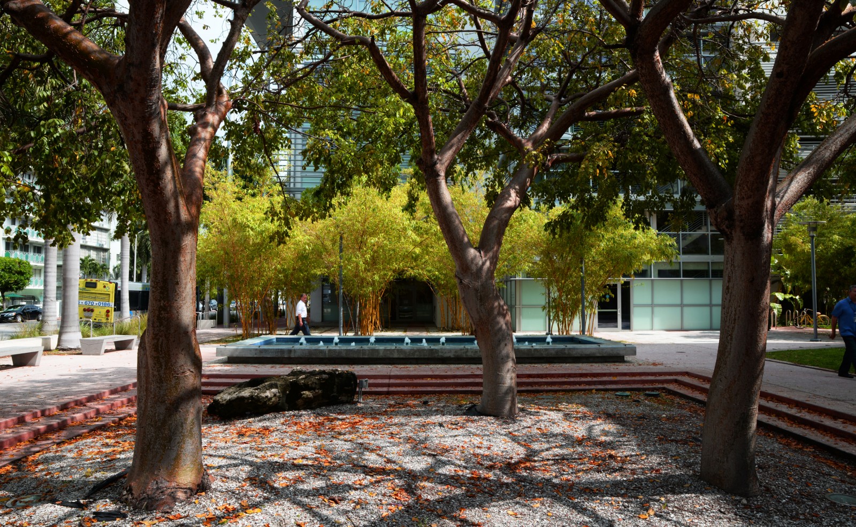
The Miami Beach City Hall Center is an urban infill project located next to Miami Beach City Hall. Our Site Master Plan links City Hall with the new facility – and an existing office building – with a bamboo promenade, terminating at an open space at the corner of the property, designed as a community plaza. The plaza design incorporated three existing trees and three Royal Palms as a starting point for the plaza’s spatial configuration. It now serves as a tranquil, shady oasis and entry courtyard to the building complex. Savino & Miller Design Studio was the Landscape Architect and Designer for the open space improvements, including the fountain, seatwalls, paving and site lighting.
Collaborator:
Perkins & Will
Recognition:
2015 FLASLA Award of Merit
Construction completed in 2009
Photography by Paul Morris
