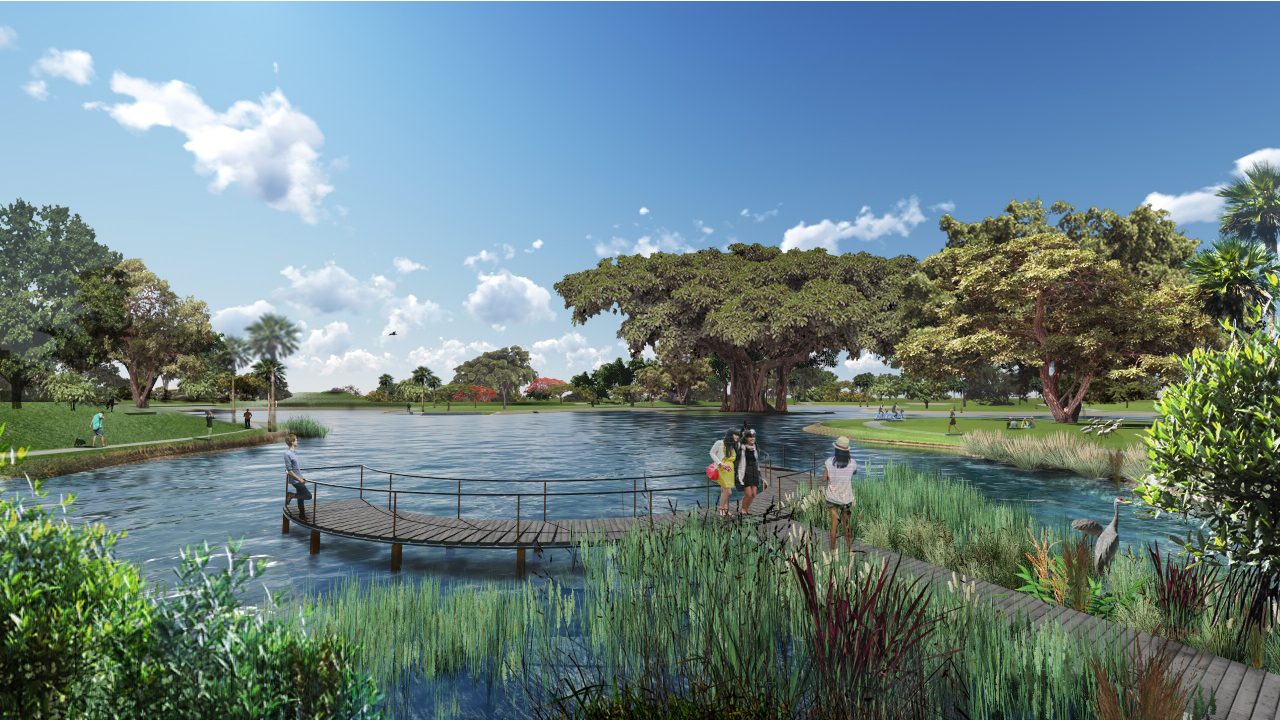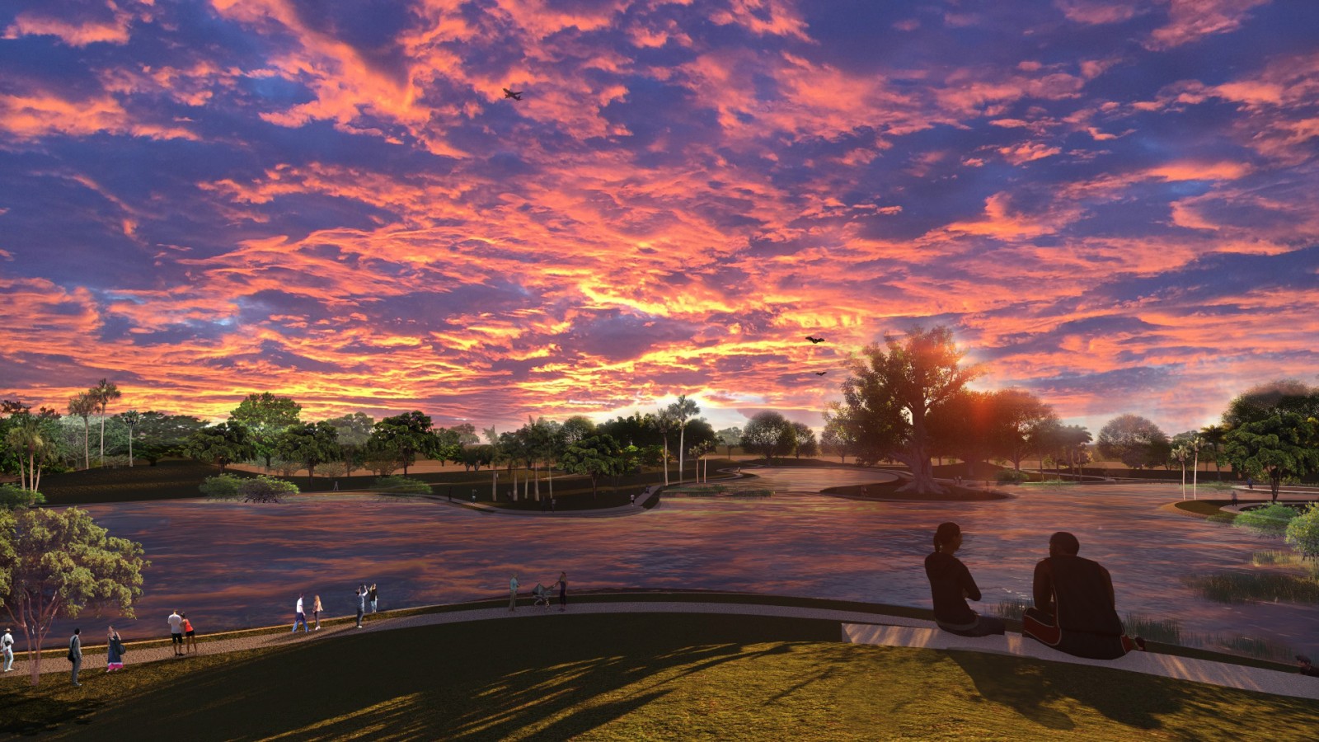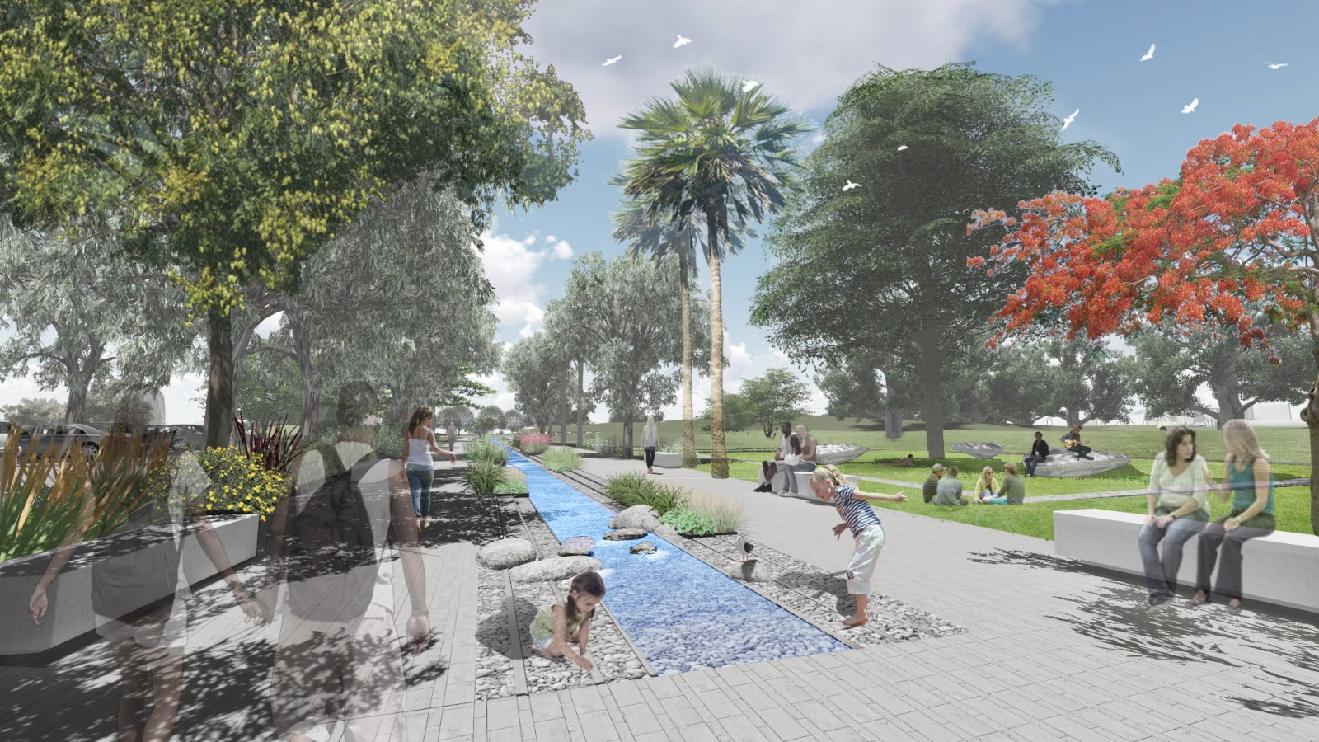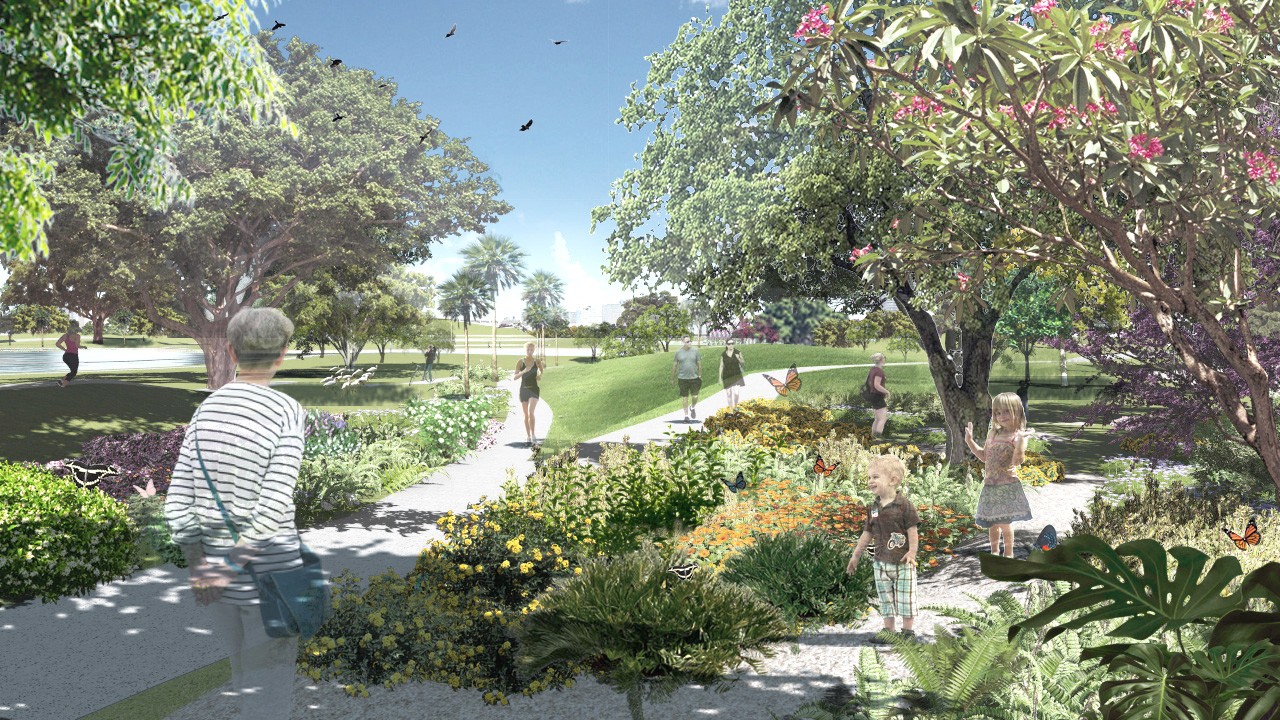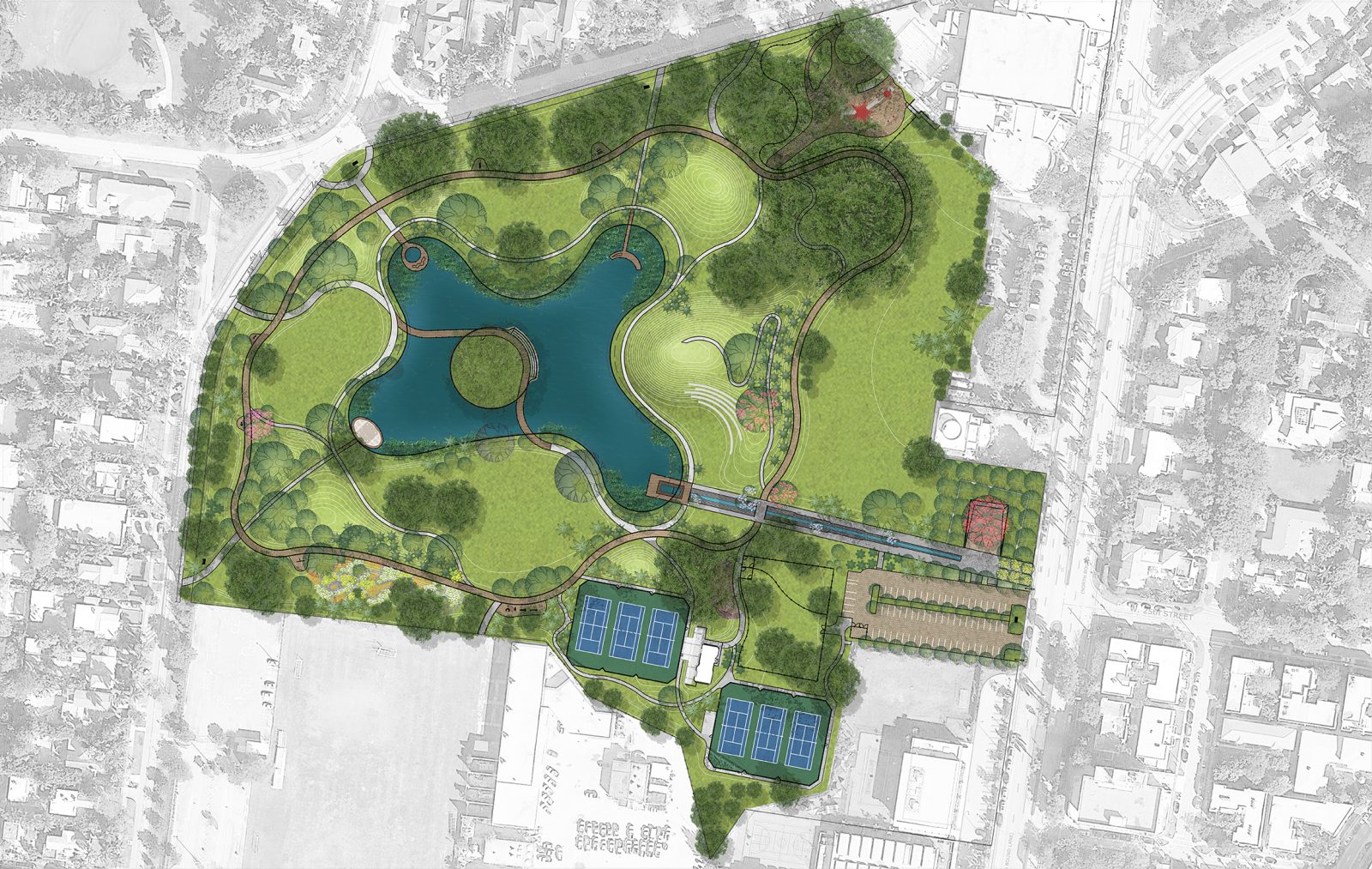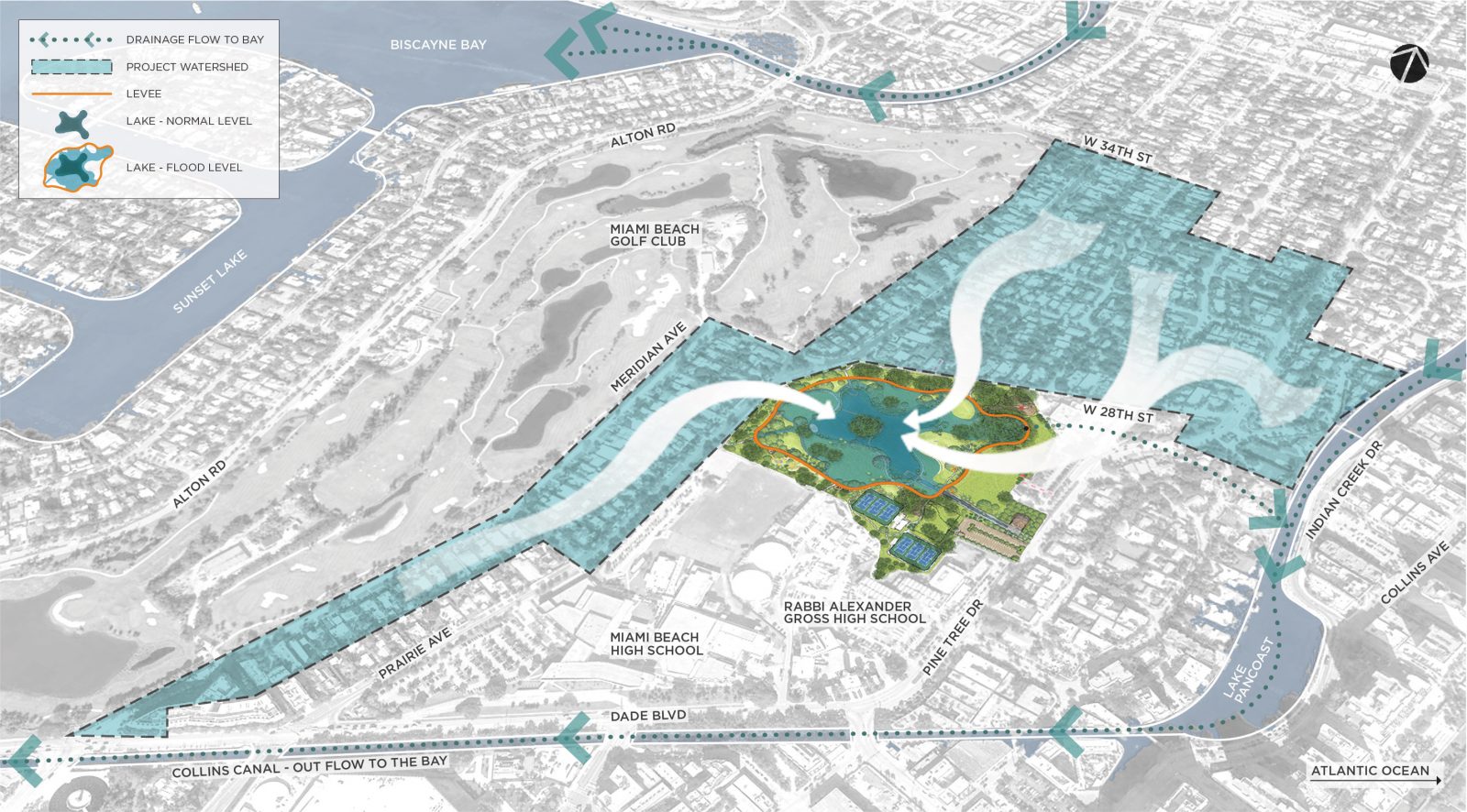Bayshore Park is proposed on 19.4 acres of open space, strategically located in the center of Miami Beach and in the core of a residential neighborhood.
The Park Master Plan recognizes the City’s critical issues of climate change and sea-level rise, while meeting the recreational needs of all community members. Miami Beach is presently addressing sea-level rise by elevating roads and pumping stormwater runoff back into the bay, often exacerbating pollution levels and harming seagrass beds. An upcoming City streetscape project proposes to elevate the streets in the neighborhood surrounding this park site. Our team suggested planning both the park and streetscape projects collaboratively, which will serve as a neighborhood “resiliency model.” The design proposes using the park’s lake as stormwater retention for the neighborhood’s watershed, thereby reducing demand on the island’s “gray” infrastructure while improving water quality through natural filtration. The lake will also contribute to habitat biodiversity within the urban environment.
The goal of this project is to improve the quality of life by becoming a model of resiliency and sustainability for the City while serving as a place for recreation and fitness, quiet contemplation, community gathering, and cultural enrichment. Our hope is to inspire stewardship of the land and cultivate a sense of pride within the community through the enjoyment of nature and recreation.
Collaborators:
William Lane Architect, Coastal Systems International, EE&G Environmental Services, JALRW Engineering Group, Douglas Wood Associates, Ardaman & Associates, Aquadynamics Design Group, Edgewater Exhibits, Global Sports & Tennis Design Group, Construction Management Services, Kenneth Di Donato Inc, Tropical Designs of Florida, 3TCI Inc
Recognition:
2018 FLASLA Award of Honor for Planning & Analysis
