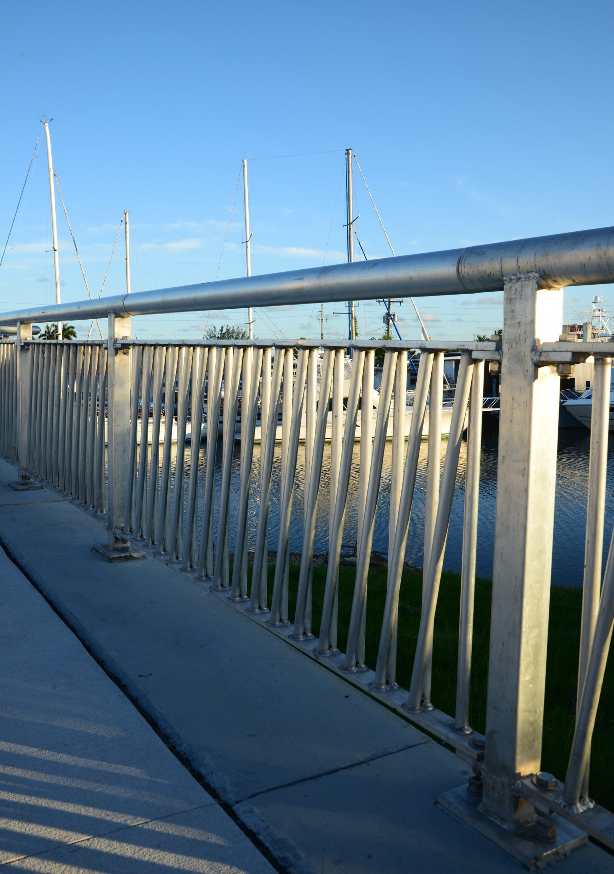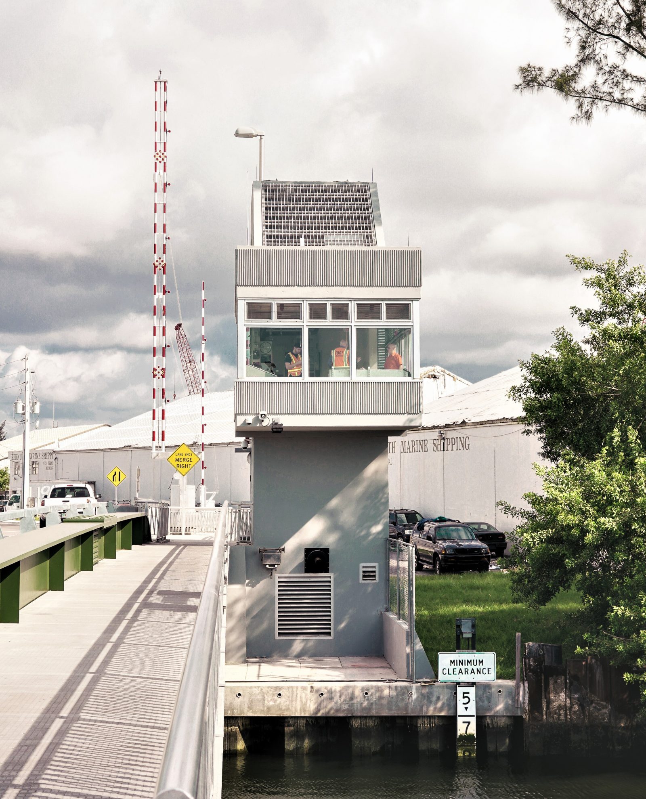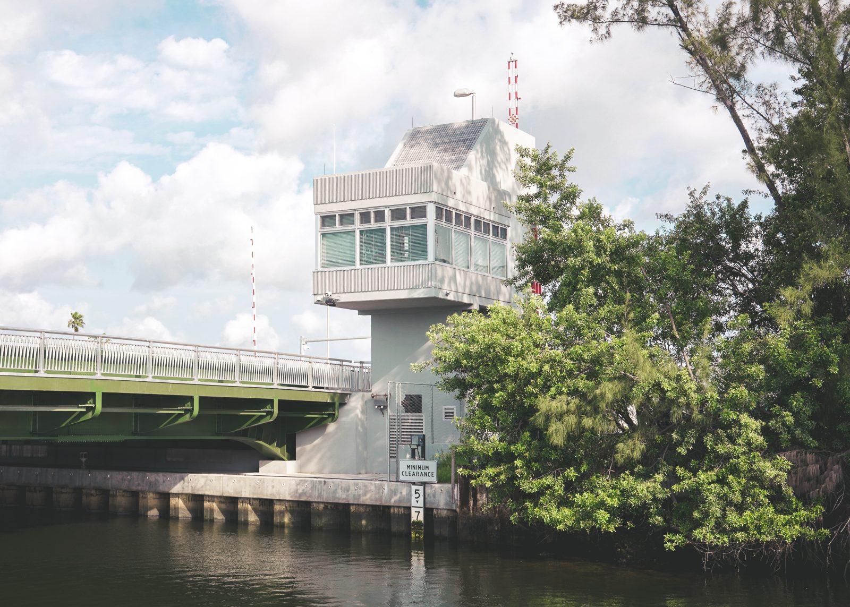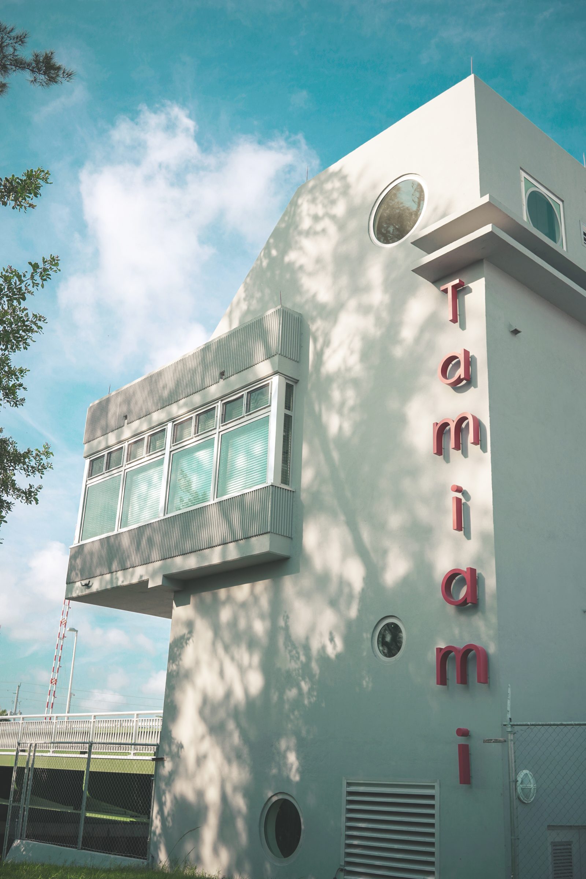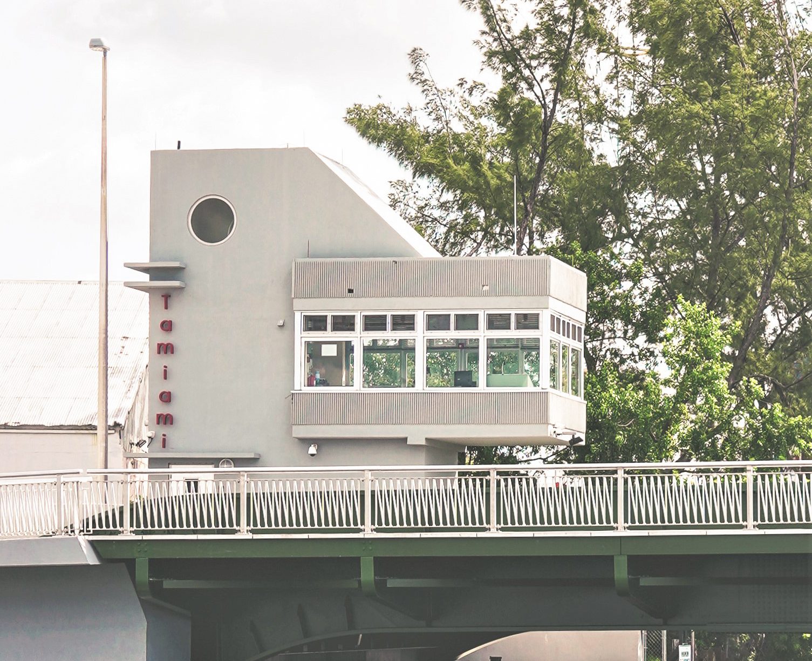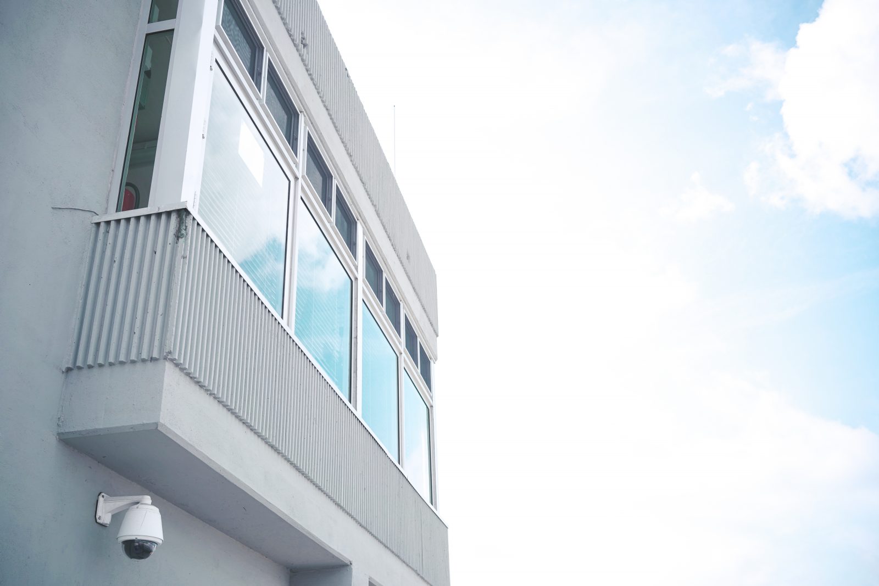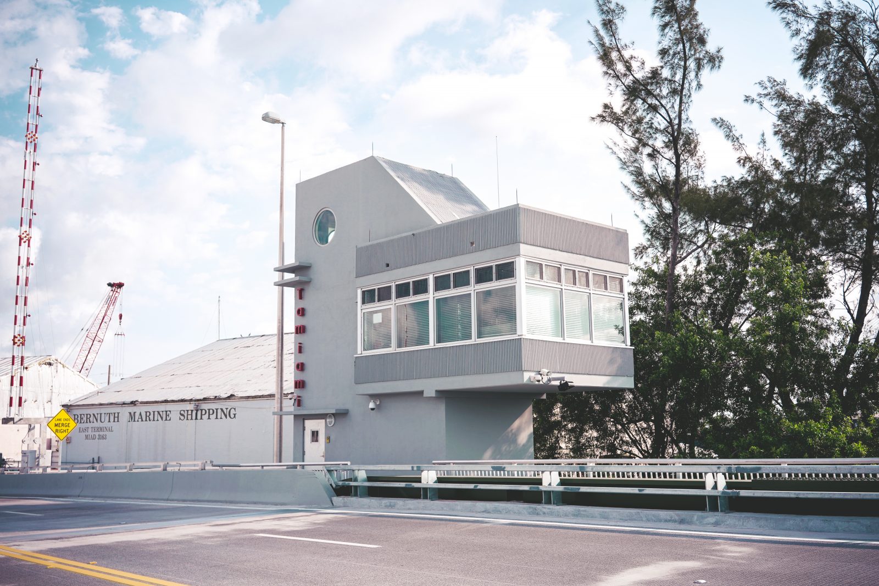
The Tamiami Canal Tender House design proposes an iconic building and new bridge aesthetic that marks a gateway to the Tamiami Canal from the Miami River and a landmark for the neighborhood. This new element helps the urban articulation of the North and South sides of the Tamiami Canal.
Based on the analysis of the existing conditions and engineering study, the recommendation to replace the bridge and control house necessitated a careful analysis and study of various alternatives to locate the control house according to two primary criteria: maximizing views from the control house of boat traffic, and maintaining views over vehicular and pedestrian traffic. As a result, the control house was proposed at the north-east side of the proposed new bridge.
The control room provides a 180 degree view and includes two additional windows towards the rear for pedestrian traffic control on the sidewalks. The control room cantilevers over the bank at the Tamiami Canal to maximize the visual access to all boat and vehicular traffic.
The location of the bridge and its relationship with the surrounding residential and warehouse neighborhoods along the Tamiami Canal, as well as the Canal itself, defines the urban context and vocabulary which inspired the aesthetic design response for the new bridge, control house and streetscape. Boats, ship smokestacks, cranes, containers, metal grates and trusses, create the visual context and identity of this area, connecting the residential community to the working warehouse neighborhood and Tamiami Canal. Portholes windows and eyebrows are also integral to the structure; to reflect the visual vocabulary of the surrounding boats. The control house, sheathed with metal skin, is designed to look as a container “hanging” from a crane. The new bridge pedestrian railing recalls the existing truss system of the historic bridge, designed in a contemporary fashion with steel cables and rods.
Collaborator:
Hardesty & Hannover
Construction completed in 2019
Photography by Jose Fonseca
